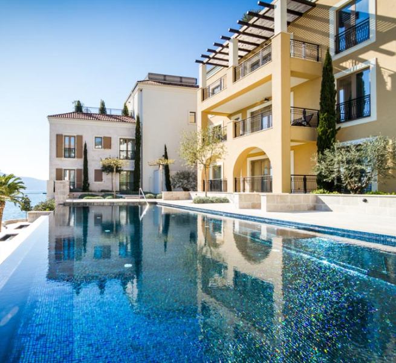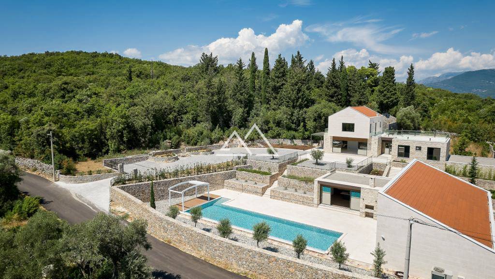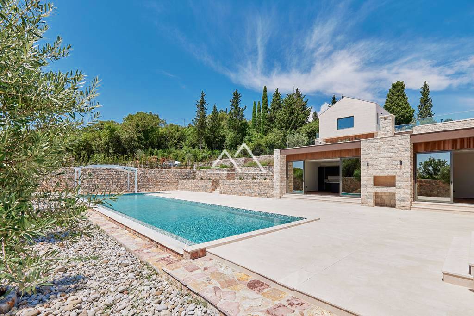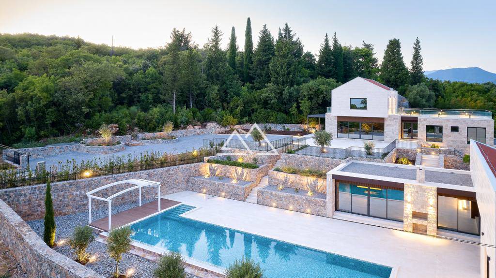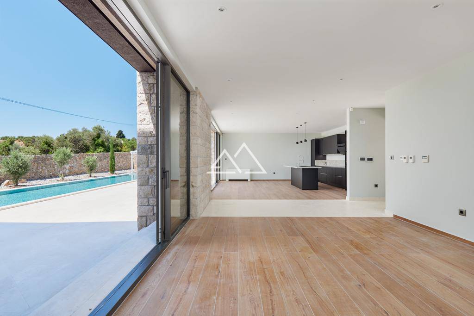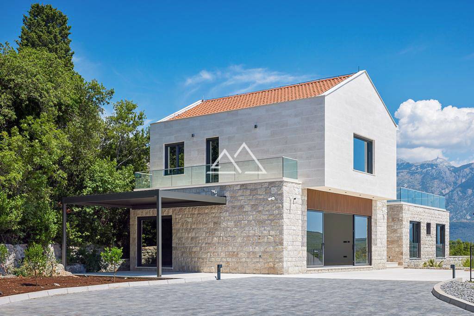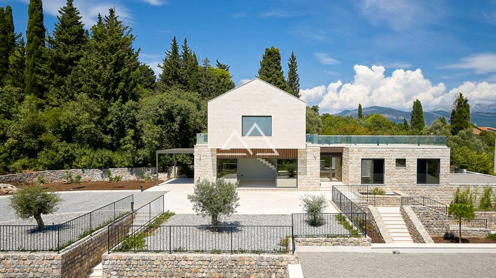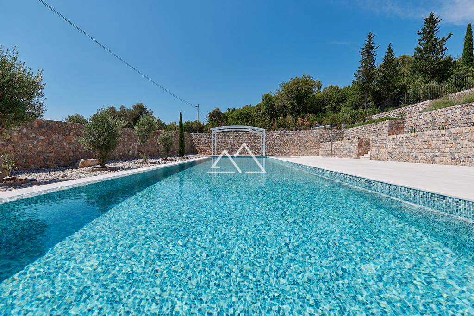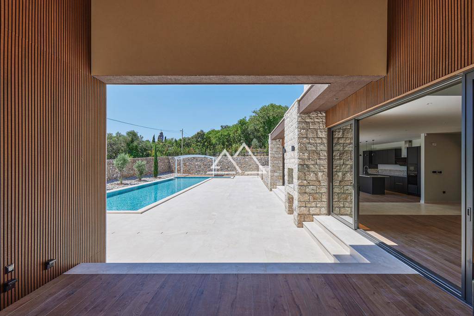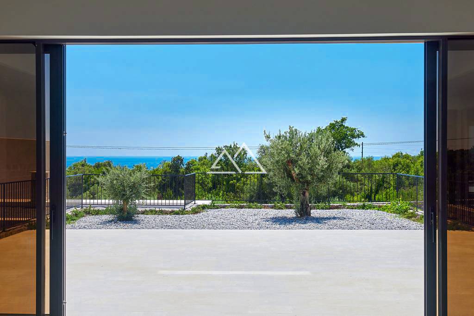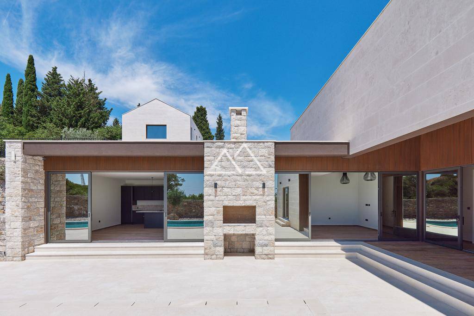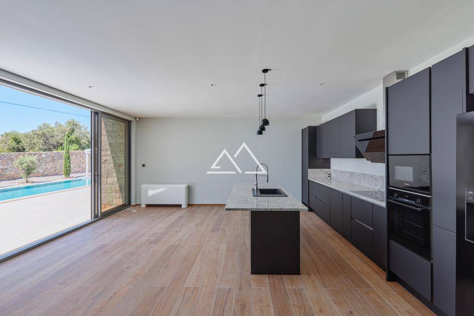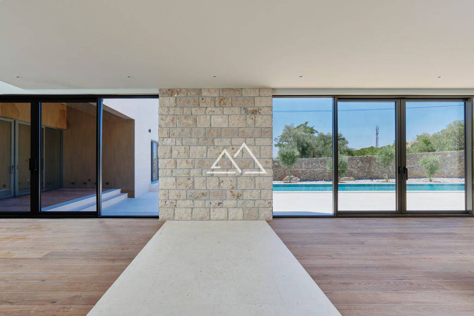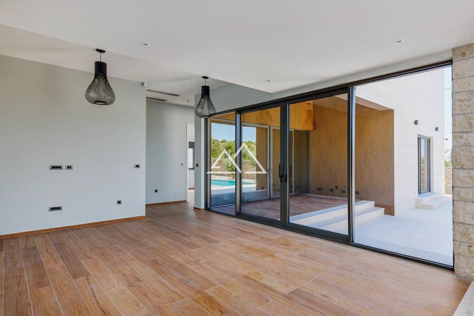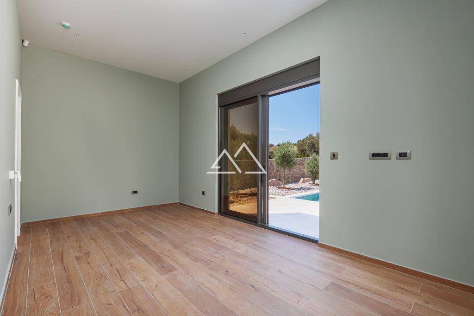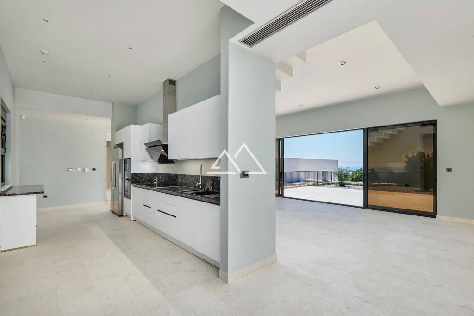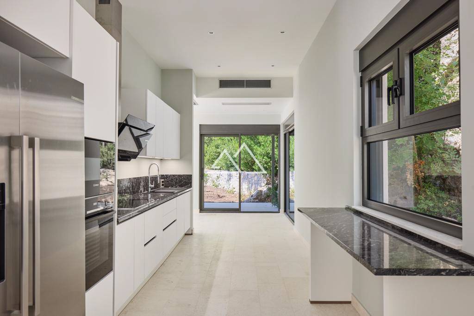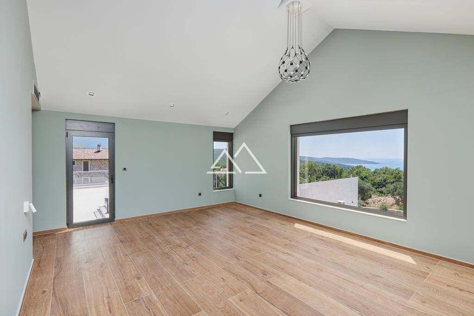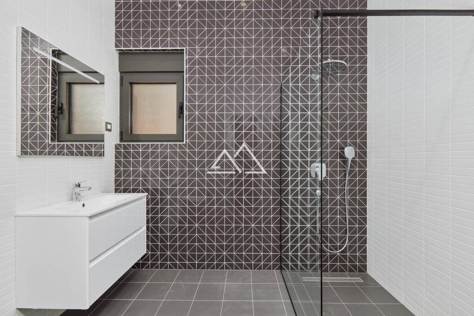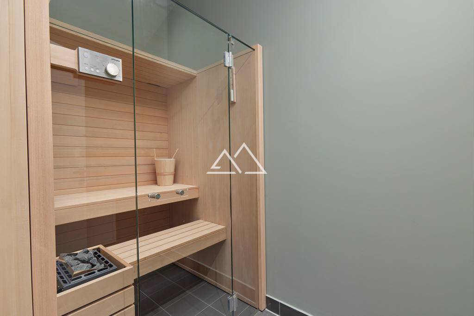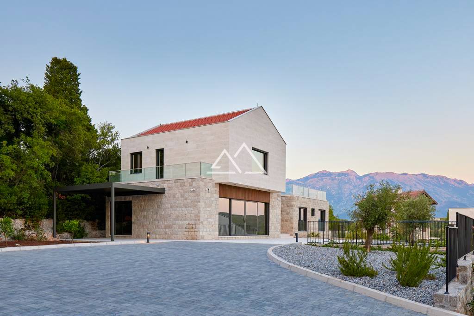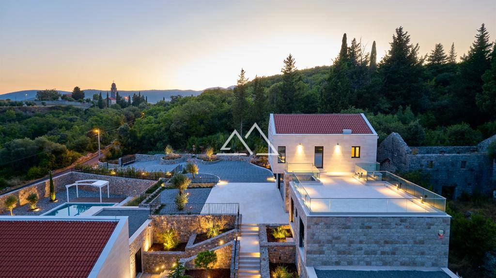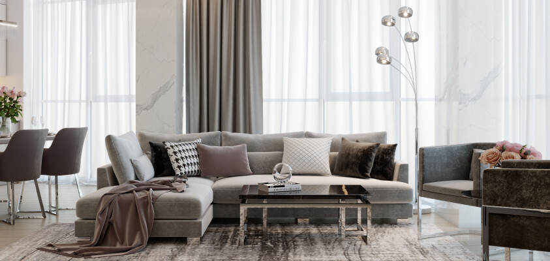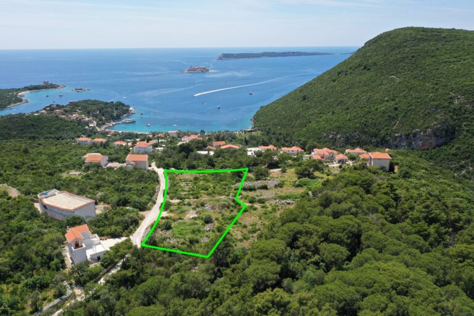Basic info:
Book a viewing today!
Offer features:
We are pleased to present a new luxurious villa on the Lustica Peninsula, an oasis of seclusion and luxury on the seafront.
Total area: 558 sqm
Internal living area: 432 sqm
Terraces: 126 sqm
Total plot area: 5,643 sqm
The villa is situated in a secluded location and has a plot of 5,643 sqm. This stunning villa with an untouched panoramic view of the sea and Lovcen represents the embodiment of luxury living in one of the best corners of Montenegro. You can enjoy peace and seclusion while still being close to the Lustica Bay project with its developed infrastructure, golf courses, marina, and promenade.
The villa is built in a modern style with panoramic windows and top-level finishes. The villa’s panoramic windows not only provide stunning views of the sea and Lovcen but also allow natural light to fill every corner of the house.
The plot features a 24×5-meter swimming pool (with Appiani mosaic), a Bossini shower, a sauna, a barbecue area, and a relaxation zone. Olive trees planted near the pool also enhance the villa’s aesthetic beauty and help create the unique Mediterranean style of this place. There is a double garage, large storage rooms, utility and technical rooms. Centralized video surveillance and video intercom system, security and fire alarms. Connection to the fiber optic cable line, providing high-speed internet with broad Wi-Fi coverage.
Finishing specification:
* Bathrooms from Ceramica Catalano and Royo;
* Ceramic tiles from Ceramica Vogue;
* Floor coverings from Porcelanosa;
* Lighting from Flos, Vibia, Luce, Bright, and C4;
* Effe Sky sauna;
* Two Nolte kitchens with Bosch appliances;
* Bioclimatic Alumil pergola, controlled by a remote control;
* Ecologically sustainable Daiken air-water heat pumps provide floor conditioning and heating/cooling.
Villa Estate Layout
The Horizons Estate is approached via a securely gated (video) entrance into a sweeping driveway and parking area. Horizons is arranged over two villas, designed as an integrated living space.
The Upper House
Ground Floor:
Glass enclosed entrance reception at the centre. To the left, a high-ceiling living space and floor-to-ceiling openings with views out across the terraces and towards the coast. The discreet kitchen area has a coffee bar overlooking the original stone ruin facade and leads to a glass enclosed dining space opening directly to a large covered pergola and citrus orchard. To the entrance right, two double bedrooms with ensuite, internal staircase leading to large utility/technical/storage room and a double garage to the rear of the property.
First Floor:
The entire 1st Floor forms the Master bedroom suite, with bathroom and additional Flexi room (bedroom, dressing room, walk-through, study). The centrepiece of the high vaulted ceiling space is the large picture window which frames the spectacular sea views. To the left, a doorway to the very large glass balustraded, limestone paved roof terrace, with panoramic views towards the Adriatic Sea and Lovcen Mountains. To the right, a smaller, private glass balustraded roof terrace with views towards the Estate’s woodlands.
Outside, an open limestone paved patio and stairways lead to the the Pool House. At the rear of the Estate alongside the double garage entrance, there is additional off-street parking with two gated, video entry pedestrian access points.
The Pool House
Ground Floor: Glass enclosed entrance reception at the centre, leading to open plan kitchen and living spaces, enveloped by large floor-to-ceiling windows overlooking the pool. The inside spaces seamlessly merge with a shaded covered terrace for outside dining and entertainment. At the center, opening with double height bifold doors, is a Flexi room (TV, Yoga, Gym space) and doorway to an elegant sauna.
The accommodation in the Pool House consists of three double bedrooms with ensuite bathrooms. The Master leads directly out to the fabulous pool and limestone patio areas. Outside the spectacular 24m long salt water swimming pool is framed by olive trees and capped by a pergola over decking. A stone BBQ and chimney is built into the facade structure.
Featured Properties
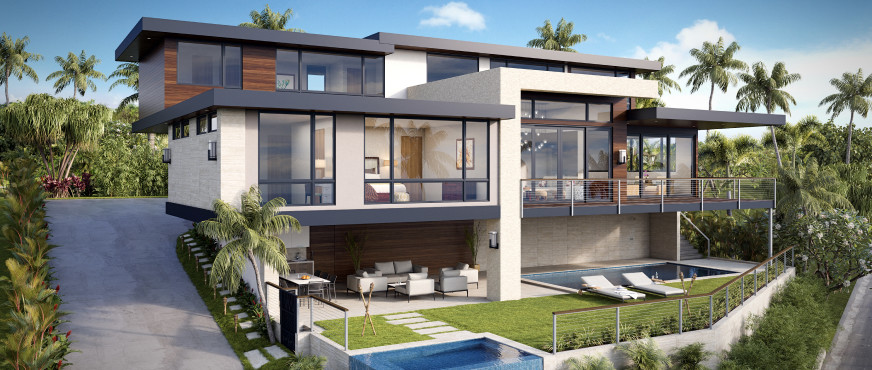
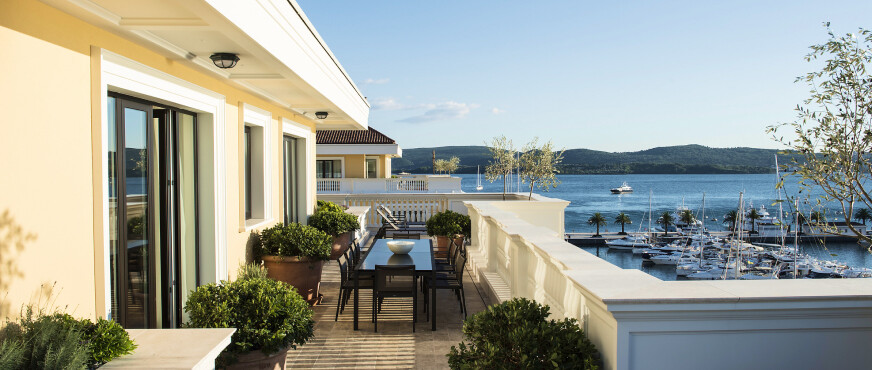
Haven’t found a property?
